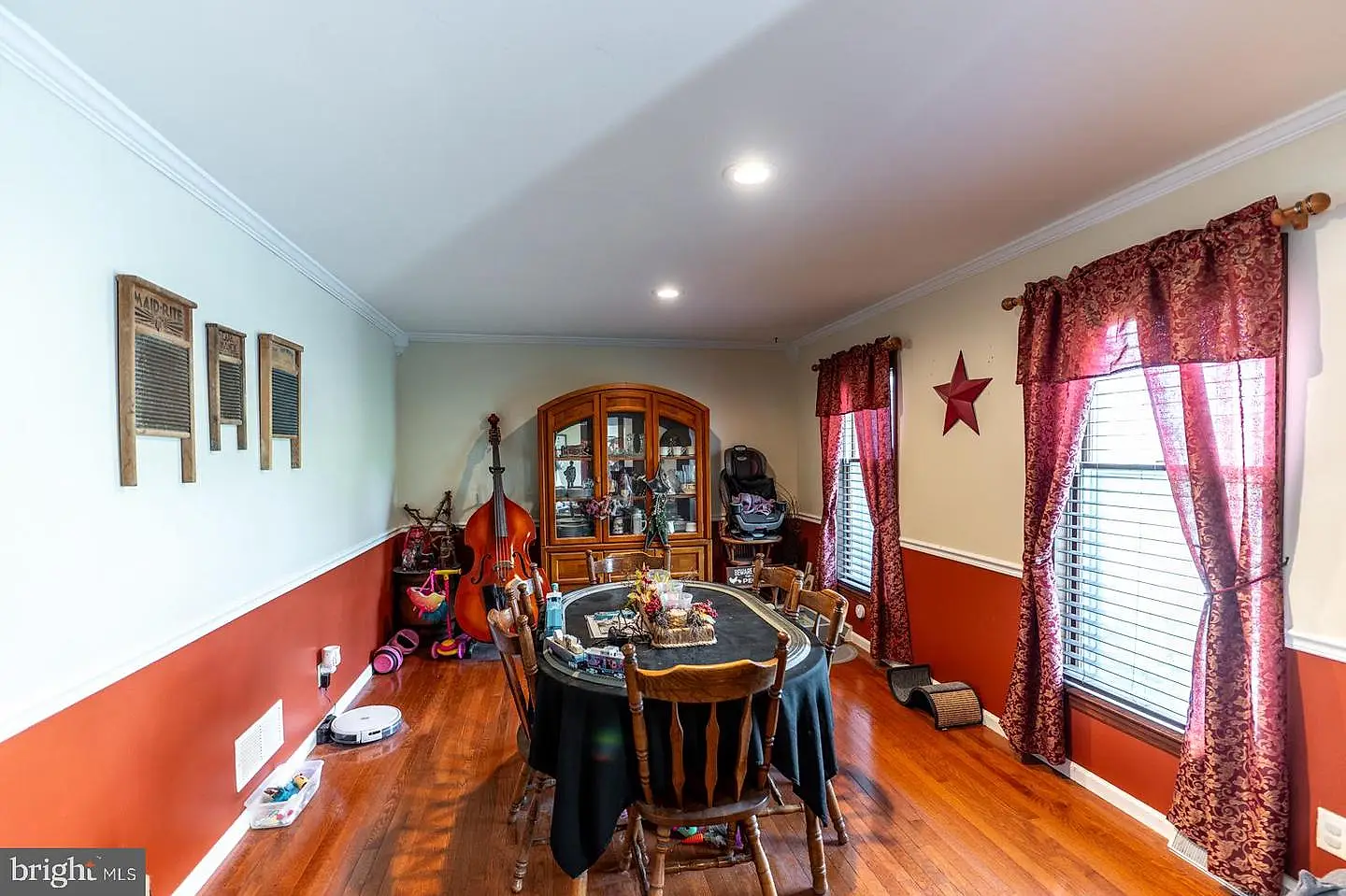111 Virginville RoadKutztown, PA19530
Due to the health concerns created by Coronavirus we are offering personal 1-1 online video walkthough tours where possible.




Welcome to this fabulous 4 bedroom 3/1 bath home nestled in the hills of scenic Virginville. Enter the long driveway where there is ample room and turning radious for guest parking as well as 2 additional spaces that comfortably hold a 40+ foot RV or toy of your choice. Enter into the foyer and to your right is the formal dining room which is currently being used for a model train room. To your left is the formal living room which is currently being used as an office/workout room. Straight through you will be impressed by the gourmet kitchen featuring granite counters, an island that can easily sit 6, double sink, stainless steel appliances, and a breakfast nook with bay windows and specatcular views of the valley. The kitchen opens to the family room with wood burning fireplace with a Regency stove insert and stainless steel chimney. Sliding glass doors with built-in shades lead to the large deck with the most serene views. Stairs from the deck lead to the patio below that features a hot tub. A mudroom (former laundry room still has hookups), powder room and 2 car garage complete the first floor. Up the stairs to the second floor is the master bedroom with ensuite bathroom and walk-in closet. 3 additional large bedrooms and a hall bath complete the second floor. For added entertaining space there is a full finished walkout daylight basement that has a full bath. There is plenty of space for all of your guests and the sellers plan to leave the pool table for your enjoyment. The sliding glass doors with builtin shades open to the awesome paver patio with hot tub and steps leading to the driveway, offering a private entrance and making the basement an ideal spot for an in-law or au pair suite. This home also offers seller owned and financed solar panels with a 20 year roof warranty. The owner actually makes money every month off of the panels. Together with private water and septic, this home’s utiltiy costs are practically zero. Additionally there is a whole house battery back-up which is similar to a generator only more powerful and self reliant. As much privacy as this home offers, it is conveniently located to all major routes, shopping and so much more!
| 4 days ago | Listing updated with changes from the MLS® | |
| 2 weeks ago | Listing first seen online |

The real estate listing information is provided by Bright MLS is for the consumer's personal, non-commercial use and may not be used for any purpose other than to identify prospective properties consumer may be interested in purchasing. Any information relating to real estate for sale or lease referenced on this web site comes from the Internet Data Exchange (IDX) program of the Bright MLS. This web site references real estate listing(s) held by a brokerage firm other than the broker and/or agent who owns this web site. The accuracy of all information is deemed reliable but not guaranteed and should be personally verified through personal inspection by and/or with the appropriate professionals. Properties in listings may have been sold or may no longer be available. The data contained herein is copyrighted by Bright MLS and is protected by all applicable copyright laws. Any unauthorized collection or dissemination of this information is in violation of copyright laws and is strictly prohibited. Copyright © 2020 Bright MLS. All rights reserved.

Did you know? You can invite friends and family to your search. They can join your search, rate and discuss listings with you.